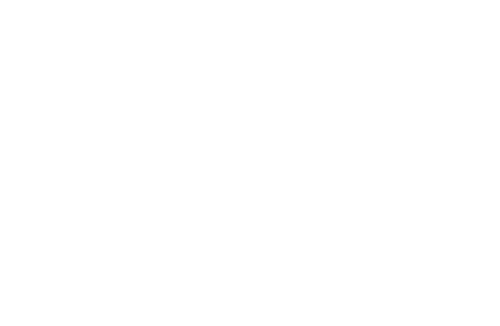What is the Proper Deck Building Process?
What is the Proper Deck Building Process?
A deck is one of the most desired home improvement features. In fact, a quality and well-designed deck can add significant value to a home. A good deck offers functional space for leisure and adds a sense of style to the house. But putting up a good deck is all dependent on building it following the right procedure. How do you go about putting up a quality and well-designed deck?
The Design Phase
This is the planning stage, where you decide on the size, style, functionality and features for the deck. Will there be an all-weather shelter on the deck? Will it have a fire pit or a grill? Will it be multi-level or single level? Deck design choices are made in this initial stage.
This phase is where you discuss what is possible and what is not. It is recommended that you call a professional deck contractor when doing the design because the builder has a professional eye for available space, slope, and compatibility with house design. This is also the phase in which you decide on the material and style of the deck versus what your budget can afford.
Obtaining The Necessary Permits
The deck design must follow the local building codes as set by the authorities. If there is a Homeowners Association (HoA) with bylaws, you also need to run the plan by the HoA to get the necessary approval. You need to ensure all necessary permits are obtained to keep your deck legal and safe.
Deck Construction
The actual deck construction is the builder’s responsibility. The usual steps in construction are;
Digging the footings
A power auger or a post-hole digger is usually used to dig the holes according to building codes. Wet concrete is then poured into the hole. J-bolts are set into the wet concrete in the center of the footings.
Setting the beams
The next step involves setting beams in the footings. These large beams are secured by the J-bolts. The beams are cut at the desired bottom level of the deck.
Laying the joists and decking
The first joists are laid on the beams for the deck platform to take shape. Intermediate joists are then placed to provide the surface for laying the decking. Builders often lay plywood before placing the decking.
Decking is finally laid, parallel to the house with end boards resting on the intermediate joists.
Installing railings
Railings are also regulated on heights, space between pickets, and space between railing posts.
It is good to remember that building the right deck is only possible when you engage the correct decking contractor. Would you like to build an amazing deck? Contact Mountain View Sun Decks for a deck that will be the envy of your guests and neighbours. Be sure to check out our “Don’t Pay Until The Job Is Complete” offer to ensure your project is in the right hands.





